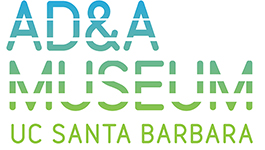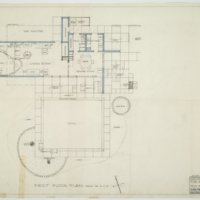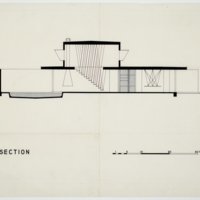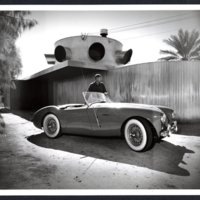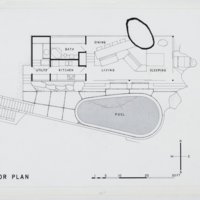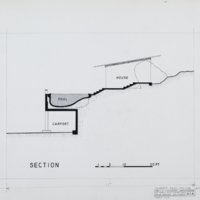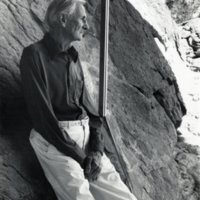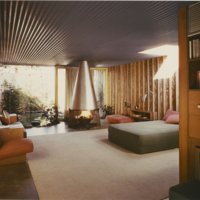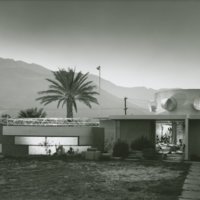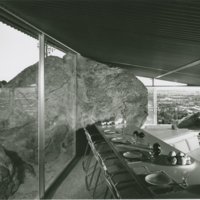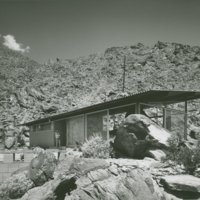Albert Frey (1903-1998): Frey House 1 and 2
Description
Albert Frey was a Swiss architect who moved to Palm Springs in the early 1930s and partnered with John Clark in 1935 to form the firm Clark and Frey. In 1952, Robson Chambers became a partner, and the firm was renamed Clark, Frey and Chambers. During his 63 years in Palm Springs, Frey’s most notable projects include: the Raymond Loewy house, the Guthrie house, the Clark & Frey Office building, the Aerial Tramway and Gas Station, Palm Springs City Hall, the Desert Hospital, the North Shore Yacht Club, Villa Hermosa, and Frey Houses I and II.
Albert Frey's personal houses are where he tried out a number of building and design techniques. In Frey House 1, he suspended the dining room table from the ceiling, and clad the exterior in metal. For Frey House 2, he spent one year at the site on a hill above Palm Springs to find the perfect placement of the house and pool.
Albert Frey's personal houses are where he tried out a number of building and design techniques. In Frey House 1, he suspended the dining room table from the ceiling, and clad the exterior in metal. For Frey House 2, he spent one year at the site on a hill above Palm Springs to find the perfect placement of the house and pool.
Creator
Albert Frey (1903-1998), architect
Source
Albert Frey papers, Architecture and Design Collection. Art, Design & Architecture Museum; University of California, Santa Barbara.
Date
1941-1963
Rights
Transmission or reproduction of materials protected by copyright beyond that allowed by fair use requires the written permission of the copyright owners. Copyright restrictions also apply to digital representations of the original materials. Works not in the public domain cannot be commercially exploited without permission of the copyright owner. Responsibility for any use rests exclusively with the user. University of California Regents.
Collection Items
Albert Frey: Frey House 1 floor plan
Frey House 1 was built in 1940, as a small 16x20 rectangle, with corrugated metal walls and roof. In 1948, the living area was expanded, a second pool was installed that was partially indoors (surrounded by curving metal walls), as well as additions…
Albert Frey: Frey House 1 section
This section drawing shows the addition of a second floor bedroom, with hanging staircase ascending from the living room. The pool is on the left, partially inside the house. The dining room, with its hanging table, is on the right.
Albert Frey: Frey House 1, portrait with car
In this iconic image, Albert Frey is pictured standing alongside his car, in front of Frey House 1. The unique circular second story with porthole windows was an addition in 1953-1954.
Albert Frey: Frey House 2, plan
This floor plan shows the original plan for the house, with no separate bedroom, just a sleeping area adjacent to the living room. The large oval next to the dining room table is a large boulder, which is the centerpiece of the house.
Albert Frey: Frey House 2, section
This section drawing shows the steep slope of the building site. The carport is on the lowest level, with pool directly above. The house sits farther up the slope, with the large boulder represented by the dotted line on the upper right.
Albert Frey: Frey House 2, portrait
This portrait of Albert Frey later in life was taken in Frey House 2, leaning against the large boulder, overlooking downtown Palm Springs.
Albert Frey: Frey House 1, interiors
The house was built in 1940-1941 as a very small house, only 16x20. Frey added on to the house in 1948 and 1953. The first addition consisted of an additional living/sleeping area and an indoor/outdoor wading pool surrounded by corrugated metal walls…
Albert Frey: Frey House 1, exteriors
In 1960, Frey sold Frey House 1 to a developer who tore the house down, subdivided the two acre lot, and built a few standard stucco houses on the newly subdivided lots. The developer subsequently went bankrupt.
Albert Frey: Frey House 2, interiors
Frey House 2 is also a small house, perched on a steep slope above Palm Springs. The main feature on the interior of the house is a large boulder, which divides the dining area from the sleeping area. Frey used metal channels on the rock and had the…
Albert Frey: Frey House 2, exteriors
Frey House 2 is perched on the side of the mountain, just above the Palm Springs Art Museum. Frey stipulated in his will that the house was to be given to the Art Museum after his death. The house is occasionally open for tours, usually during Palm…
