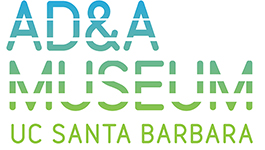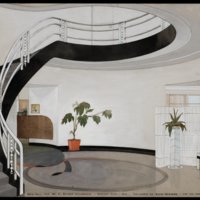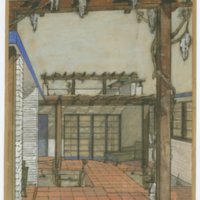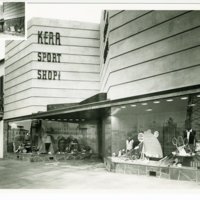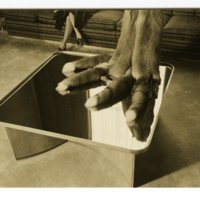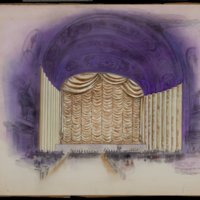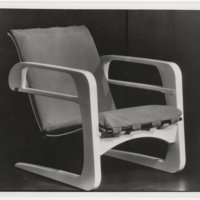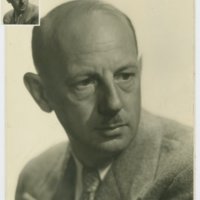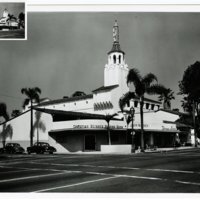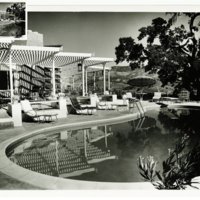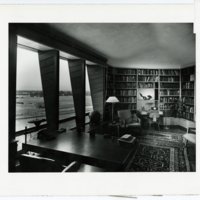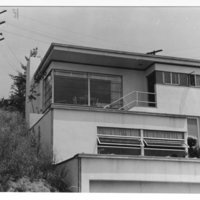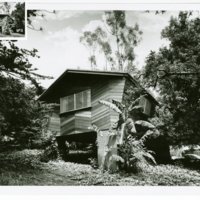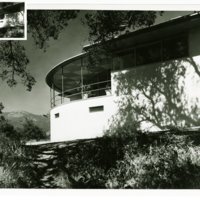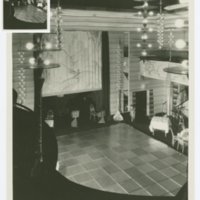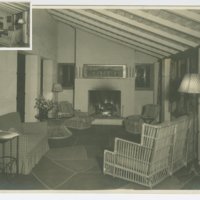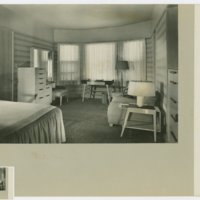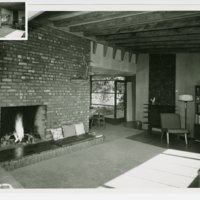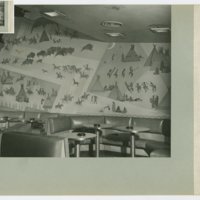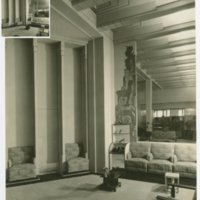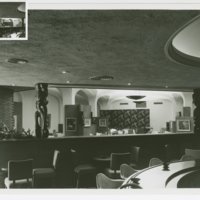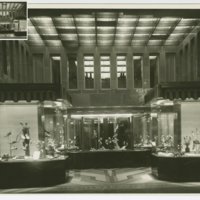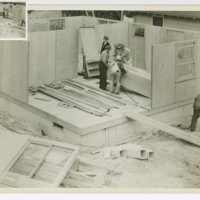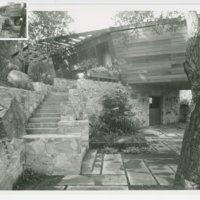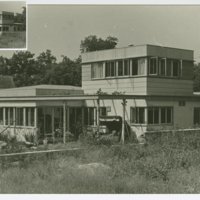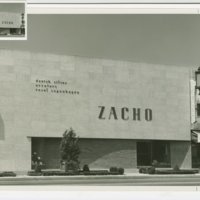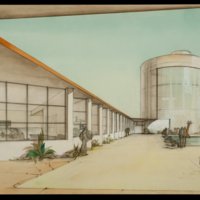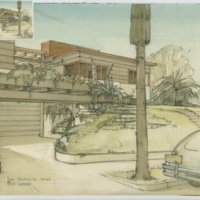Kem Weber (1889-1963): Interiors
Description
Architect and designer Karl Emanuel Martin Weber was born in Germany, and apprenticed as a cabinet and furniture maker. He emigrated to the United States, where he eventually established himself in Los Angeles and Santa Barbara, and worked for furniture companies and individuals on commissions across the country. Weber's designs for homes, commercial interiors and exteriors, as well as his hotel and retail work, ushered in an era of modern design in the 1920s through the 1940s. His interior designs also encompass his furniture designs, with his most famous being the Airline Chair and Disney Studios in Burbank.
Creator
Kem Weber, architect and designer
Source
Karl Emanuel Martin (Kem) Weber papers, Architecture and Design Collection. Art, Design & Architecture Museum; University of California, Santa Barbara.
Date
circa 1920- circa 1959
Rights
Transmission or reproduction of materials protected by copyright beyond that allowed by fair use requires the written permission of the copyright owners. Copyright restrictions also apply to digital representations of the original materials. Works not in the public domain cannot be commercially exploited without permission of the copyright owner. Responsibility for any use rests exclusively with the user. University of California Regents.
Collection Items
Kem Weber: Bixby house (Kansas City, Kan.)
The Walter E. Bixby house in Kansas City, Kansas was designed by local architect Edward W. Tanner, and the interiors of the large house were designed by Weber. With sleek Modern, even Moderne, lines on the outside, and a large budget, Weber designed…
Kem Weber: Friedman house (Banning, Calif.)
Both the house and interiors were designed by Weber for the physician Dr. Joseph C. Friedman in the dry high desert of Banning, Calif. Friedman specialized in lung diseases, and the dry air of Banning was thought to help alleviate symptoms of…
Kem Weber: Kerr Sport Shop (Beverly Hills, Calif.)
The Kerr Sport Shop on Wilshire Boulevard in Beverly Hills, catered to the rich and famous celebrities who were also avid outdoorsmen. For image-conscious Hollywood celebrities, the store catered to their desire for high-end sporting equipment and…
Kem Weber: Colburn Fur Store (Los Angeles, Calif.)
The Colburn Fur Store on Wilshire Boulevard near downtown Los Angeles, was an up-scale shop specializing in women's fur coats. The large windows brought in lots of natural light, and the full-length mirrors allowed the customers to view themselves…
Kem Weber: Palace Theater (Chicago, Ill.)
The 2500 seat Palace Theater was part of the Bismark Hotel complex on West Randolph Street in downtown Chicago. Weber worked with the owners to refresh the building into a more modern design. Weber re-imagined not only the theater, but the hotel room…
Kem Weber: Airline Chair
Kem Weber continuously designed and re-designed his furniture pieces to fit changing consumer needs and updating with new materials. One of his most innovative designs was the Airline Chair. With sleek, modern lines, a streamlined and cantilevered…
Kem Weber portraits
The Kem Weber archive contains quite a few photographs of Weber in meetings and posed for portraits.
Kem Weber: Christian Science Reading Room (Santa Barbara, Calif.)
Kem Weber worked with architect Roy Cheesman to design the Art Deco-inspired Christian Science Reading room on State Street in Santa Barbara. It occupies a prominent corner near the Arlington Theater.
Kem Weber: Dabney ranch house (Santa Ynez Valley, Calif.)
For the Dabney ranch house in the Santa Ynez Valley, just north of Santa Barbara, Weber utilized outdoor living areas around the pool and wood tones on the interior.
Kem Weber: Dodds house (Palo Alto, Calif.)
This house for Stanford University English professor John Wendell Dodds sits in the hills above the university. The two-story house with redwood siding and many exterior angles, spread out along the hillside.
Kem Weber: Gisler house (Glendale, Calif.)
Weber designed this house in Glendale for the jewelry designer and painter Eduard Andrew Gisler. The house was sleek and modern, with horizontal lines and nautically inspired railings.
Kem Weber: Gray house (Santa Barbara, Calif.)
This house for David Gray was Y-shaped, and included large trusses to create a wide living room. The house was sited on a hilly plot, with many trees and exterior levels.
Kem Weber: Kimball house (Santa Barbara, Calif.)
This house for Mrs. D. Kimball was a ranch-style design, with two wings spreading out from a central core. It also featured a unique curved loggia to take advantage of the view.
Kem Weber: Mayfair Hotel (Los Angeles, Calif.)
Weber designed the ballroom for the Mayfair Hotel-- a 13-story, 350 room hotel near downtown Los Angeles. Known as the "Rainbow Isle" for its raised dance floor with multi-colored glass tiles (lit from underneath), it was a Modern design success for…
Kem Weber: Oasis Hotel (Palm Springs, Calif.)
This hotel on South Palm Canyon Drive in Palm Springs featured Weber-designed furniture and interiors. Lloyd Wright was the architect.
Kem Weber: Parker house (Los Angeles, Calif.)
In the 1930s, Weber designed the interiors for the Maynard Parker house in the Echo Park neighborhood of Los Angeles. It is unclear if Maynard Parker was the photographer of these images.
Kem Weber: Peters house (Santa Barbara, Calif.)
In the late 1940s, Weber shifted his practice to designing and building houses. The George Peters house in Santa Barbara is one of his earlier houses; a ranch style house with a cantilevered roof.
Kem Weber: Plains hotel (Cheyenne, Wyo.)
Weber designed the interiors for the Plains Hotel in 1945. The "Wigwam Lounge" design was influenced by popular depictions of Native Americans.
Kem Weber: Roos Brothers Shoe Store (San Francisco, Calif.)
The triangle-shaped ''shoe salon" for Roos Brothers in San Francisco featured many different geometric forms.
Kem Weber: Savery Hotel (Des Moines, Iowa)
The dining room interiors for the Hotel Savery were one of Weber's last projects before he retired.
Kem Weber: Sommer and Kaufmann Shoe Store (San Francisco, Calif.)
The interiors for the Sommer & Kaufmann Shoe Store were designed by Weber; he worked with architect Alfred F. Roller on the building design. Additional design elements, under the direction of Weber, were created by sculptor Eugene Maier-Krieg and…
Kem Weber: Systems Housing / Precision Built Homes
During World War Two, Weber worked with Otto Eitel and the Douglas Fir Plywood Association in Tacoma, Washington to build a model home using Weber's system. The model home took two carpenters only two days to build the home, after the foundation…
Kem Weber: Weber house and studio (Santa Barbara, Calif.)
Weber and his wife Erika found a plot of land in Santa Barbara's Mission Canyon area in 1946 and built the house in 1948. The sloping, heavily wooded site influenced the design-- a stone walkway leads up from the carport to the entry of the house,…
Kem Weber: Wedemeyer house (Altadena, Calif.)
The head of the art department at Pasadena Junior College, Archibald Wedemeyer, asked Weber to design a house in Altadena. The small two-story house featured ribbon windows and a trellised back patio for outdoor living.
Kem Weber: Zacho's store (Los Angeles, Calif.)
Weber had first worked on the interior of the Zacho's store in Los Angeles in 1937. For the 1945 alterations, he brought in the Scandinavian Modern style-- smooth ceilings and floors, textured walls, and the use of different materials-- to update the…
Kem Weber: Art Center (Los Angeles, Calif.)
Weber taught classes at the Art Center School in Los Angeles for many years; each year he had his students work on a group project to design a multi-building complex. For 1938, the students designed a new campus for the Art Center. Weber also…
Kem Weber: Franklin house (Los Angeles, Calif.)
Elizabeth Franklin was a teacher at the Art Center School and a friend of Weber's when she asked him to design a house for her in west central Los Angeles. The house was sited on a hilly lot, with the garage placed underneath the main living area.
