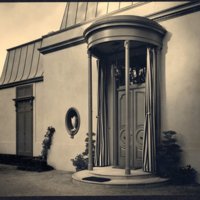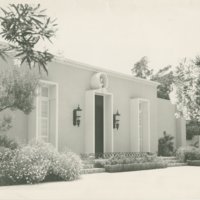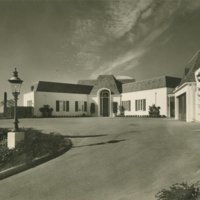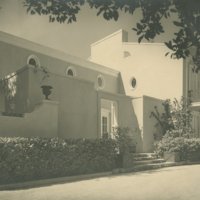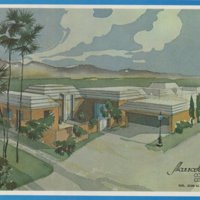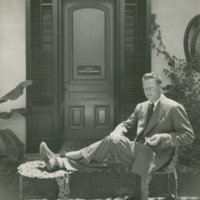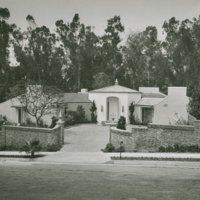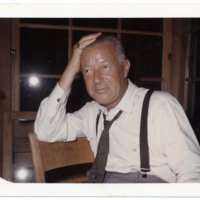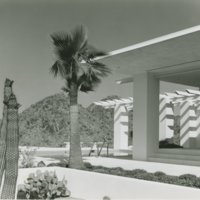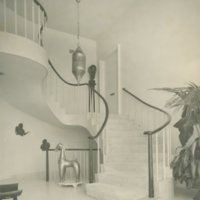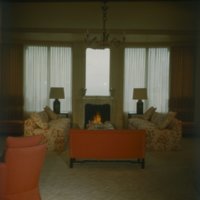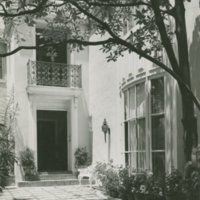John Elgin Woolf (1908-1980): Hollywood Regency style houses
Description
John Elgin Woolf was trained as an architect at the Georgia Institute of Technology, and moved to Los Angeles in 1936, hoping to get into the movie business. He did not become an actor, but became acquainted with George Cukor, who introduced him to a wide range of celebrity clients for his design and architecture firm. The vast majority of buildings designed by Woolf were private residences, either additions, alterations, or entire houses. Hollywood Regency as an architectural style encompassed some aspects of French Normandie and English Regency styles, but with a decidedly theatrical flair in image-conscious Hollywood. With mansard roofs, oversize 'Pullman' doors, oval windows, Doric columns, and large swaths of color (both inside and out), Woolf's Hollywood Regency style stands out among the more traditional houses, and in sharp contrast to the newer mid-century modern. These residences were mostly located in Beverly Hills, along with a few in Montecito and country club commissions in Palm Desert.
Creator
John Elgin Woolf, designer and architect
Source
John E. Woolf papers, Architecture and Design Collection. Art, Design & Architecture Museum; University of California, Santa Barbara.
Date
circa 1940- circa 1980
Rights
Transmission or reproduction of materials protected by copyright beyond that allowed by fair use requires the written permission of the copyright owners. Copyright restrictions also apply to digital representations of the original materials. Works not in the public domain cannot be commercially exploited without permission of the copyright owner. Responsibility for any use rests exclusively with the user. University of California Regents.
Collection Items
John Elgin Woolf: Pendleton house (Beverly Hills, Calif.)
The house for Pendleton in Beverly Hills was one of the first and most complete realizations of Woolf's Hollywood Regency style. With the large front entrance door, mansard roof, and symmetrical oval windows flanking the front door, the residence…
John Elgin Woolf: Menefee house (Beverly Hills, Calif.)
The Menefee house, near Santa Monica Boulevard, is another example of Woolf's signature front facade. With a tall entry door, large covered windows flanking either side, and a circular driveway, the alterations to the house are classic Hollywood…
John Elgin Woolf: Guasti house (Montecito, Calif.)
The Guasti residence, perched high in the hills of Montecito, was designed and built by Woolf. With sweeping views of the Santa Ynez mountains to the rear of the property, and views from downtown Santa Barbara out to the Channel Islands from the…
John Elgin Woolf: Hornburg house (Bel Air, Calif.)
With a front entrance relatively close to the public street, the Hornburg house allowed Woolf to create a walled entrance area, with a large imposing front wall, private courtyard, and then a classic Hollywood Regency front door, with a symmetrical…
John Elgin Woolf: Marrakesh Country Club (Palm Desert, Calif.)
The community of Palm Desert was the desert retreat for many Hollywood celebrities, and the Marrakesh Country Club was one of many golf resorts that catered to that clientele. John Woolf was commissioned by John Dawson, an amateur golfer and real…
John Elgin Woolf: Office (Los Angeles, Calif.)
The personal office and studio of John Elgin Woolf on Melrose Place in Los Angeles, was a multi-building compound with an imposing entrance door, secluded courtyards, and light-filled rooms. The office allowed Woolf to bring his specific design…
John Elgin Woolf: Vance house (Beverly Hills, Calif.)
The house for James Vance on Hillcrest Road in Beverly Hills is considered another residence with significant Hollywood Regency style and attributes. With a tall brick privacy wall, leading to an oversize entry door, topped with an octagonal standing…
John Elgin Woolf portraits
The Woolf archive contains quite a few portraits of John Elgin Woolf, including these color photos.
John Elgin Woolf: Beal house (Scottsdale, Ariz.)
The L. Wayne Beal house in Scottsdale, Arizona highlights the stark contrast between the white house and the darker desert hills. The house is perched on the side of a hill, with a view of the valley.
John Elgin Woolf: Gershwin house (Beverly Hills, Calif.)
Lyricist Ira Gershwin commissioned Woolf to remodel the house on Roxbury Drive in Beverly Hills in the Hollywood Regency style. The house was torn down in 2013.
John Elgin Woolf: Petri house (San Francisco, Calif.)
Winemakers Louis and Flori Petri commissioned Woolf to design a house in the Pacific Heights neighborhood of San Francisco. Woolf also designed an apartment in San Francisco, a house in Napa, and a condominium in Palm Springs for the couple.
John Elgin Woolf: Potts house (Beverly Hills, Calif.)
The design work on the Jack and Effie Potts home on Benedict Canyon Drive in Beverly Hills consisted of detail work in the living room, and exterior work to the house and front gate.

