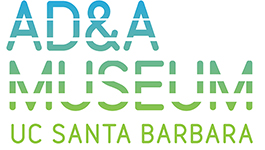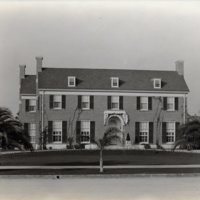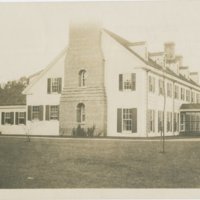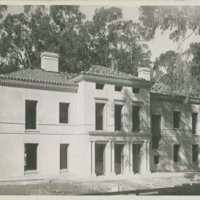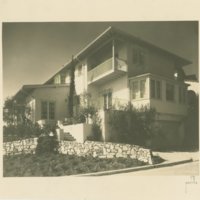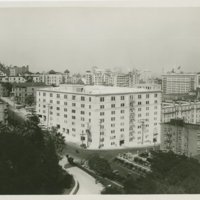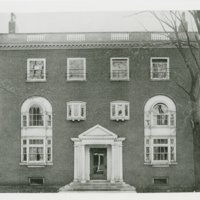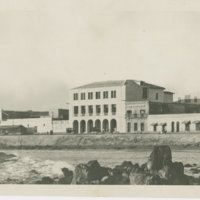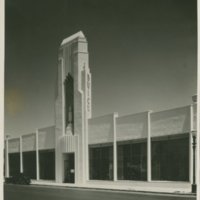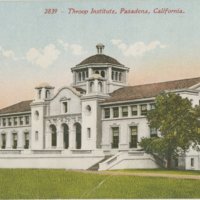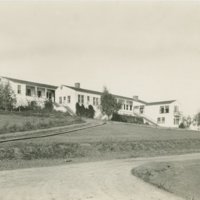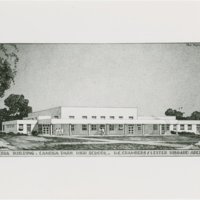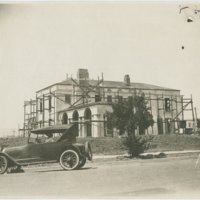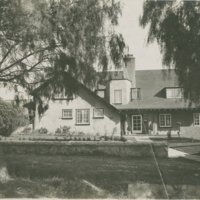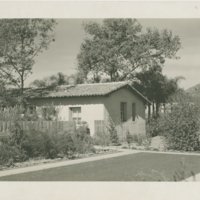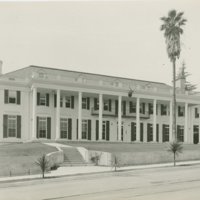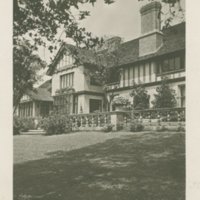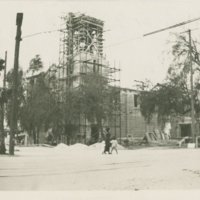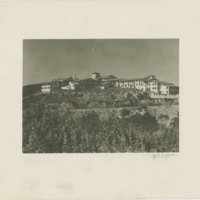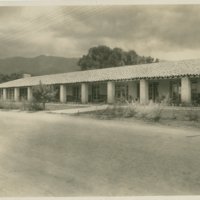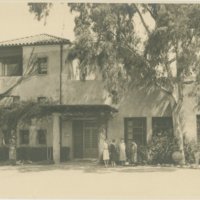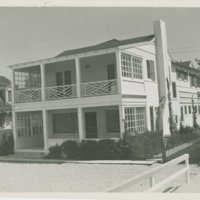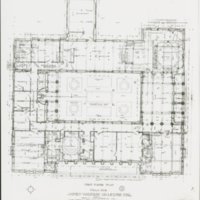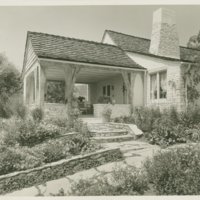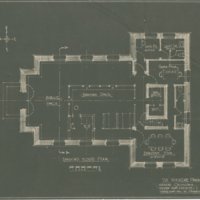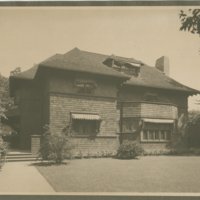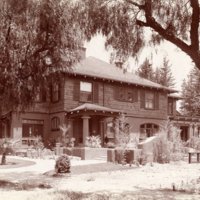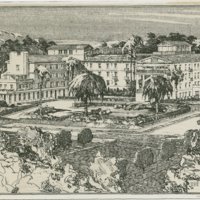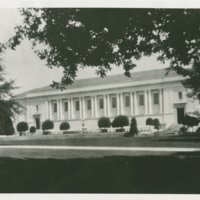Hunt and Chambers
Description
Myron Hunt & H. G. Chambers, Architects was an architectural firm based in Los Angeles that was started by Myron Hunt with Harold G. Chambers in 1920. The two worked together for 27 years, until 1947, when the firm dissolved. Throughout the lifetime of their firm, Hunt and Chambers designed residential, civic, and commercial buildings. Some of their more notable projects include: the Henry E. Huntington residence in San Marino which is now the Huntington Library, the Flintridge Biltmore Hotel, and the Pasadena Public Library.
Myron Hunt, was born in Massachusetts on February 27, 1868. He attended the Massachusetts Institute of Technology, as well as Northwestern University, where he studied architecture. Upon graduation, in 1892, Hunt worked for Hartwell and Richardson, Architects. A year later Hunt left the firm to travel and study architecture in Europe. By 1896, Hunt was in Chicago working for Shepley, Rutan and Coolidge, until 1897. In 1903, Hunt moved to Pasadena, California and in 1904 began an architectural firm with Elmer Grey by the name of Hunt and Grey, Architects, which dissolved in 1910. From 1911 to the beginning of 1920, Hunt had his own independent firm where H. G. Chambers was a draftsman, until he was made a partner in 1920. Myron Hunt died May 26, 1952, at the age of 84.
Harold G. Chambers, was born on October 15, 1885 in Indiana. He was a draftsman for Hunt and Grey, Architects from 1907 to 1908, then head draftsman for Myron Hunt Architect (Hunt’s independent practice) from 1909 to 1920, and then became a partner with Hunt in 1920 until 1947. After Myron Hunt & H. G. Chambers, Architects dissolved, Chambers went onto partner with Lester Hibbard and the two formed Chambers and Hibbard, Architects which lasted until 1968. Harold G. Chambers died on January 2, 1971, at the age of 86.
Myron Hunt, was born in Massachusetts on February 27, 1868. He attended the Massachusetts Institute of Technology, as well as Northwestern University, where he studied architecture. Upon graduation, in 1892, Hunt worked for Hartwell and Richardson, Architects. A year later Hunt left the firm to travel and study architecture in Europe. By 1896, Hunt was in Chicago working for Shepley, Rutan and Coolidge, until 1897. In 1903, Hunt moved to Pasadena, California and in 1904 began an architectural firm with Elmer Grey by the name of Hunt and Grey, Architects, which dissolved in 1910. From 1911 to the beginning of 1920, Hunt had his own independent firm where H. G. Chambers was a draftsman, until he was made a partner in 1920. Myron Hunt died May 26, 1952, at the age of 84.
Harold G. Chambers, was born on October 15, 1885 in Indiana. He was a draftsman for Hunt and Grey, Architects from 1907 to 1908, then head draftsman for Myron Hunt Architect (Hunt’s independent practice) from 1909 to 1920, and then became a partner with Hunt in 1920 until 1947. After Myron Hunt & H. G. Chambers, Architects dissolved, Chambers went onto partner with Lester Hibbard and the two formed Chambers and Hibbard, Architects which lasted until 1968. Harold G. Chambers died on January 2, 1971, at the age of 86.
Creator
Myron Hunt & H.G. Chambers, architects
Hunt & Grey, architects
Chambers and Hibbard, architects
Hunt & Grey, architects
Chambers and Hibbard, architects
Source
Myron Hunt & H. G. Chambers records, Architecture and Design Collection. Art, Design & Architecture Museum; University of California, Santa Barbara.
Date
circa 1900 - circa 1940
Rights
Transmission or reproduction of materials protected by copyright beyond that allowed by fair use requires the written permission of the copyright owners. Copyright restrictions also apply to digital representations of the original materials. Works not in the public domain cannot be commercially exploited without permission of the copyright owner. Responsibility for any use rests exclusively with the user. University of California Regents.
Collection Items
Hunt & Chambers: Taylor house (Los Angeles, Calif.)
The Russel Taylor house in Los Angeles is an example of a traditional house, with a Colonial style front facade and a center stair hall. The public rooms at the front of the house lead out to a back terrace, which faces an expansive flat year.…
Hunt & Chambers: Babcock house (Tenafly, NJ)
While Myron Hunt is known for his houses in the Los Angeles area, he also designed houses in the Chicago area and along the east coast. This house for Mrs. Graham Babcock is an example of Hunt's eastern style.
Hunt & Chambers: Bard house (Hueneme, Calif.)
This Italian Renaissance Revival mansion was designed by Myron Hunt for Senator Thomas Bard, who was an early land developer and founder of the Union Oil Company. The Bard family owned the house until 1944 when it was acquired by the United States…
Hunt & Chambers: Berger house (Los Angeles, Calif.)
The Leo Berger house in Los Angeles has a Monterey style facade, with second story balcony and tile roof.
Hunt & Chambers: Biltmore Garages (Los Angeles, Calif.)
Parking garages were a new type of building in the 1920s, with the recent invention of the motorized vehicle. Garages of this time period catered to the wealthy, with valet services, fuel stations, and service bays which would work on your car while…
Hunt & Chambers: Boyleston apartments (Evanston, Ill.)
Myron Hunt attended Northwestern University in Evanston, then studied at the Massachusetts Institute of Technology, traveled in Europe for a few years, and finally returned to Evanston to work for the Boston-based firm Shepley, Rutan and Coolidge. In…
Hunt & Chambers: Hotel Belmar (Mazatlan, Mex.)
This hotel for Lewis Bradbury was one of many hotels designed by Myron Hunt. This one is located in the resort town of Mazatlan, Mexico.
Hunt & Chambers: Buick Garage (Los Angeles, Calif.)
This Buick garage and possibly dealership, is an example of the Art Deco style from the 1920s.
Hunt & Chambers: California Institute of Technology (Pasadena, Calif.)
Throop Polytechnic Institute was founded in 1891 and changed its name to California Polytechnic Institute in 1920. Throop Hall was damaged in a 1971 earthquake and was demolished in 1973. Some of the decorative elements of the original building were…
Hunt & Chambers: California Junior Republic (Chino Hills, Calif.)
The buildings for the California Junior Republic, an all-boys school for troubled youth, were designed by Myron Hunt in 1911, with additional buildings by Chambers and Hibbard in 1950. Originally named George Junior Republic, the facility changed…
Hunt & Chambers: Canoga Park High School (Canoga Park, Calif.)
These renderings for the Cafeteria and Boys Physical Education building at Canoga Park High School were designs by Chambers and Hibbard, the architects who continued the firm after Myron Hunt's death in 1952.
Hunt & Chambers: Chapoton house (Los Angeles, Calif.)
Myron Hunt designed this large house for Martha Chapoton, widow of a prominent Detroit doctor, in the gated community of Fremont Place.
Hunt & Chambers: Cochran house (Los Angeles, Calif.)
This house for Guy Cochran was designed in the American Bungalow style, and written about in the Craftsman magazine. It featured large windows overlooking a manicured terrace for indoor/outdoor living.
Hunt & Chambers: Cole house (Pasadena, Calif.)
George Watson Cole was the librarian for the Henry E. Huntington Library and Art Gallery from 1915 to 1924. Previously, Cole had studied with Melvil Dewey, and worked at the Newberry Library in Chicago and public libraries on the East Coast. The…
Hunt & Chambers: Elks Club lodge (Pasadena, Calif.)
The Benevolent and Protective Order of the Elks (Lodge #672) has been the headquarters of the Elks in Pasadena since 1911. The Colonial Revival style building has been the site of many television and film shoots, as well as a prominent place during…
Hunt & Chambers: Emery house (San Marino, Calif.)
This estate for Katherine Sinclair Emery (widow of Frank Emery, who at the time of his death was considered one of the richest men in California) sits on 9 acres in San Marino. The Tudor style house is now known as Thornton Gardens. Hunt worked with…
Hunt & Chambers: First Congregational Church (Riverside, Calif.)
This church is in the Spanish Colonial style, with a Churrigueresque style steeple. The building is in the shape of a Latin cross, with two-foot-thick walls which are made of reinforced concrete, and a red tile roof that highlights the Spanish…
Hunt & Chambers: Flintridge Biltmore Hotel (La Canada Flintridge, Calif.)
The hotel was built for Senator Frank Putnam Flint, who later sold the hotel to the Bowman-Biltmore Hotels company. In 1931, the building and 30 acre grounds were sold to form the Flintridge Sacred Heart Academy, a Catholic school for grades k-12.
Hunt & Chambers: Flintridge Country Club (La Canada Flintridge, Calif.)
The Flintridge Country Club was built with thick walls, to block out the hot summer air and retain heat in the winter. The Club maintained separate spaces for women and men-- locker rooms, lounges-- but the center of the main building featured the…
Hunt & Chambers: Fowler house (Chino, Calif.)
This house for Margaret Fowler was adjacent to the Boys Republic property she purchased for the organization. After her death in 1936, the organization donated the home to a polio treatment center, which was named Casa Colina Convalescent Home for…
Hunt & Chambers: Garland house (Balboa, Calif.)
This large beach house was sited directly on the sand. With large balconies facing the water, the house allowed for indoor/outdoor living on the beach. The house sat on a corner lot, and included a long wooden boardwalk through the loose sand dunes…
Hunt & Chambers: Gillespie house (Montecito, Calif.)
Myron Hunt and Elmer Grey were the supervising architects for the design of the James Waldron Gillespie House, for the originating architect Bertram Grosvenor Goodhue. Gillespie took Goodhue on a seven month around-the-world tour as inspiration for…
Hunt & Chambers: Hawks house (Beverly Hills, Calif.)
Howard Hawks was a director, screen writer, and producer from the 1920s until the 1950s. The house in Benedict Canyon was built with stucco and stone, with a vaguely Colonial style and early California ranch influences.
Hunt & Chambers: Hueneme Bank building (Hueneme, Calif.)
This Neoclassical style building was home to the Hueneme Bank, later served as the Port Hueneme city hall, and is now the Port Hueneme Historical Society Museum. It was named a Ventura County Historic Landmark in 1977.
Hunt & Chambers: Hunt house (Evanston, Ill.)
The house for Myron Hunt's family, on Wesley Avenue in Evanston, Illinois, is a vaguely Prairie-style, with some Craftsman and Bungalow influences.
Hunt & Chambers: Hunt house (Pasadena, Calif.)
The house that Myron Hunt designed for himself and his family on North Grand Avenue in Pasadena, California, bears a small resemblance to his previous house in Illinois. The gardens, loggia, and other outdoor areas highlight the difference in climate…
Hunt & Chambers: Huntington Memorial Hospital (Pasadena, Calif.)
The original buildings are almost completely subsumed and surrounded by new medical facilities, but these original hospital buildings can still be seen from aerial views.
Hunt & Chambers: Huntington Library estate (San Marino, Calif.)
Myron Hunt and Elmer Grey worked for railroad magnate and real estate mogul Henry Huntington to design buildings to house Huntington's extensive library and art collections. The Mediterranean revival style building formed the basis for the Huntington…
