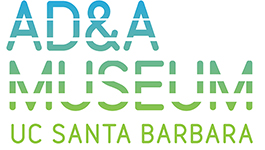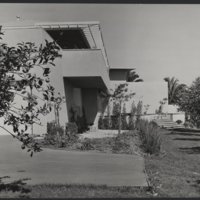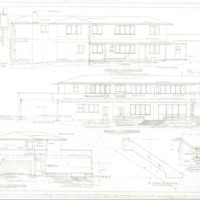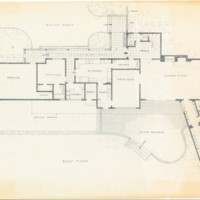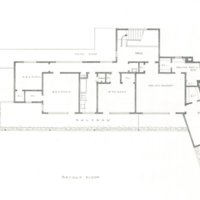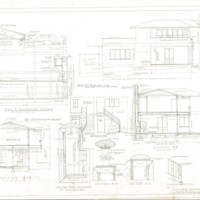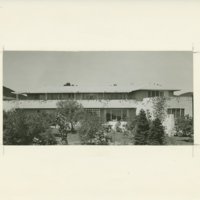J.R. Davidson (1889-1977): Thomas Mann house
Description
The Thomas Mann house was built in 1941 for the acclaimed writer by architect J.R. Davidson. The Mann's left Germany in the 1930's and settled in the Los Angeles area, with its large expatriate community. The 5000 square foot house on over an acre of flat land in the Pacific Palisades area, contained 6 bedrooms and 4 bathrooms at the time of its' construction. Thomas Mann sold the house to Chester Lappen in 1953 and moved to Switzerland. After Lappen died in 2010, the house was a rental, and then placed on the market as a tear-down. The Lappen family sold the house to the German government in 2016; it will be turned into an artist retreat to complement their artist residence Villa Aurora, which is located about 6 miles from the Mann house.
Creator
J.R. Davidson (1889-1977), architect
Source
Julius Ralph Davidson papers, Architecture and Design Collection. Art, Design & Architecture Museum; University of California, Santa Barbara.
Date
1941
Rights
Transmission or reproduction of materials protected by copyright beyond that allowed by fair use requires the written permission of the copyright owners. Copyright restrictions also apply to digital representations of the original materials. Works not in the public domain cannot be commercially exploited without permission of the copyright owner. Responsibility for any use rests exclusively with the user. University of California Regents.
Collection Items
Thomas Mann House: side view- exterior of house
A photograph of the side of the house, taken from the driveway. The garage and service areas are to the left, with the terrace and balcony above to the right. A portion of the terrace was covered and enclosed by the Lappen family in the 1970s.
Thomas Mann House: exterior elevations
An architectural drawing of the north, south, and west exterior elevations of the house. Both the west and south elevations contain specific instructions for grading of the land and footings for the terrace.
Thomas Mann House: first floor plan
A non-technical first floor plan of the house. The plan shows a large south-facing terrace, a motor court at the north side of the house with covered walkway connecting the service entrance and main entrance. Thomas Mann's study is located in the…
Thomas Mann House: second floor plan
A non-technical plan of the second floor. This plan shows three small bedrooms which share one bathroom on the west side of the house, with access to the large south-facing balcony, which stretches the length of the house. The east half of the house…
Thomas Mann House: elevation and sections
An architectural drawing of the east elevation, details, and sections for the Mann house. The east elevation shows the balcony adjacent to Mann's bedroom, and the sections show the east and west sides of the house. There are also details of the…
Thomas Mann House: exterior
This photograph of the front of the house with trees and landscaping was altered (possibly by Davidson himself) to add vines and leaves to the exterior walls and balconies of the house. In this view, the first floor terrace is not yet enclosed, and…
