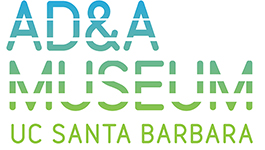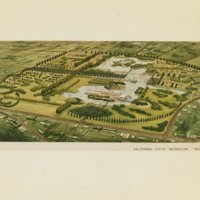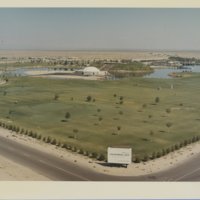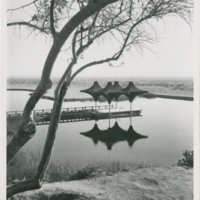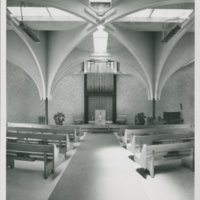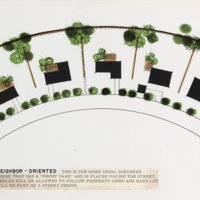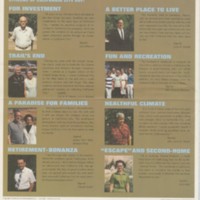Smith and Williams: California City
Description
Architects Whitney Smith and Wayne Williams started their firm in 1949, and designed houses, offices, and planned communities until they disbanded in 1973. While most of their residential and commercial ventures centered in Pasadena, they also master planned communities in Michigan, Florida, Colorado, and throughout the state of California, including partnering with N.K. Mendelsohn to design California City in Kern County in the early 1960s.
California City was going to be the third largest city in the state-- and it is, in acreage, not population.
California City was going to be the third largest city in the state-- and it is, in acreage, not population.
Creator
Smith and Williams, architects and planners
Source
Smith & Williams records, Architecture and Design Collection. Art, Design & Architecture Museum; University of California, Santa Barbara.
Date
circa 1961
Rights
Transmission or reproduction of materials protected by copyright beyond that allowed by fair use requires the written permission of the copyright owners. Copyright restrictions also apply to digital representations of the original materials. Works not in the public domain cannot be commercially exploited without permission of the copyright owner. Responsibility for any use rests exclusively with the user. University of California Regents.
Collection Items
California City: Aerial renderings
California City was designed as a master-planned community, with all of the necessities of life close by: home, work, recreation, and shopping. Smith and Williams were able to start with a blank canvas-- literally the open desert-- to create multiple…
California City- Water resources
California City was chosen as a building site because of its' proximity to highways, railroads, military bases, and mining. It also was purported to sit on top of an underground aquifer that would never run dry. Smith and Williams, along with…
California City: Central Park
The main recreation area at the center of town was the Central Park. It contained golf courses, swimming pools, and a large lake for boating and fishing. Smith and Williams designed this distinctive shade structure for the end of the boat ramp.
California City: Church
As city planners, Smith and Williams designed many different types of buildings used by various parts of the community. The Congregational Church in California City utilized the same stylistic roof and shade structure motif of the recreation building…
California City: Neighborhood Plans
In order to attract a wide variety and number of prospective home owners to this planned community, Smith and Williams designed a variety of neighborhood plans to fit different demographics. Some neighborhoods featured wide, park-like lots without…
California City: Advertising Brochure
Despite all of the city planning and marketing of California City, the population did not increase at the rates hoped for by the investors. The marketing of California City was aimed at people in the greater Los Angeles area who wanted to escape the…
