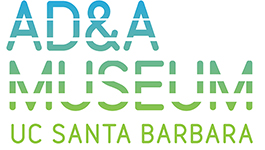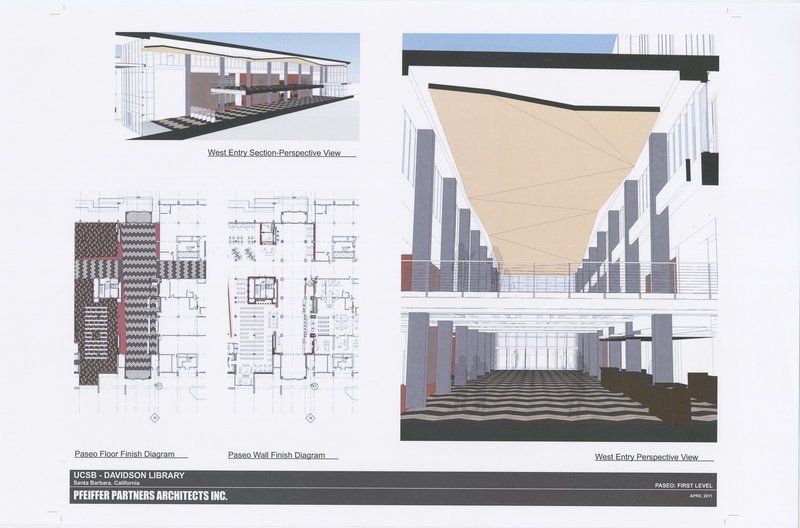Library Addition
Description
This computer generated drawing of the connecting Paseo shows the options for different floor and wall finishes for the two story space. As one of the busiest areas on campus, with over one million people entering and exiting each year, the new lobby needed to handle foot traffic and create additional study space on the open second floor.
Creator
Pfeiffer Partners Architects, Inc., architects
Source
University of California, Santa Barbara Campus Building records, Architecture and Design Collection. Art, Design & Architecture Museum; University of California, Santa Barbara.
Date
circa 2011
Rights
Transmission or reproduction of materials protected by copyright beyond that allowed by fair use requires the written permission of the copyright owners. Copyright restrictions also apply to digital representations of the original materials. Works not in the public domain cannot be commercially exploited without permission of the copyright owner. Responsibility for any use rests exclusively with the user. University of California Regents.
Citation
Pfeiffer Partners Architects, Inc., architects, “Library Addition,” UCSB ADC Omeka, accessed December 2, 2024, https://195685.rzipi.group/items/show/166.

