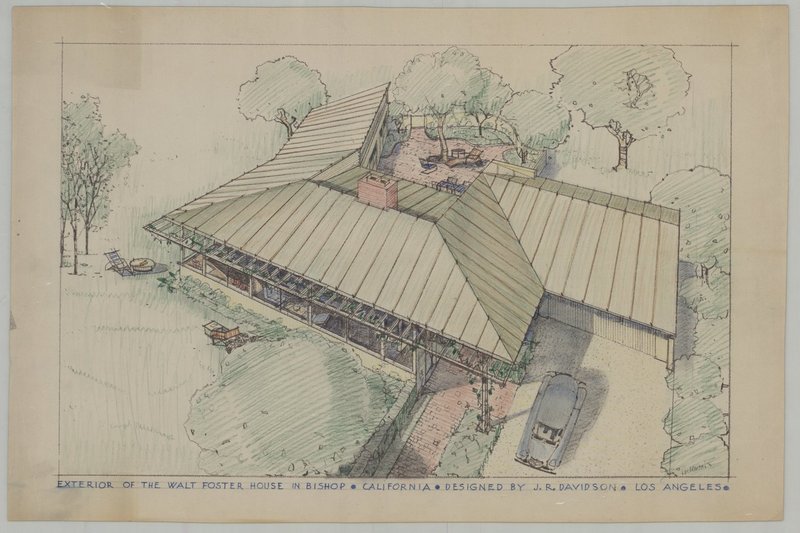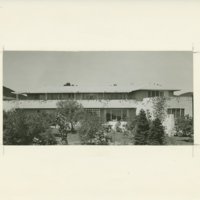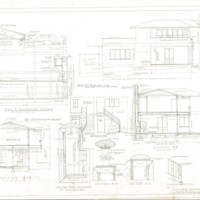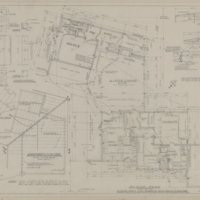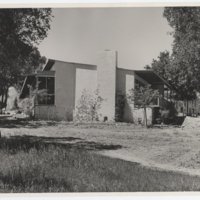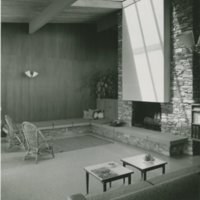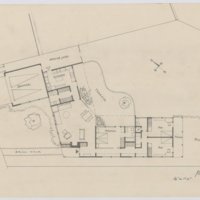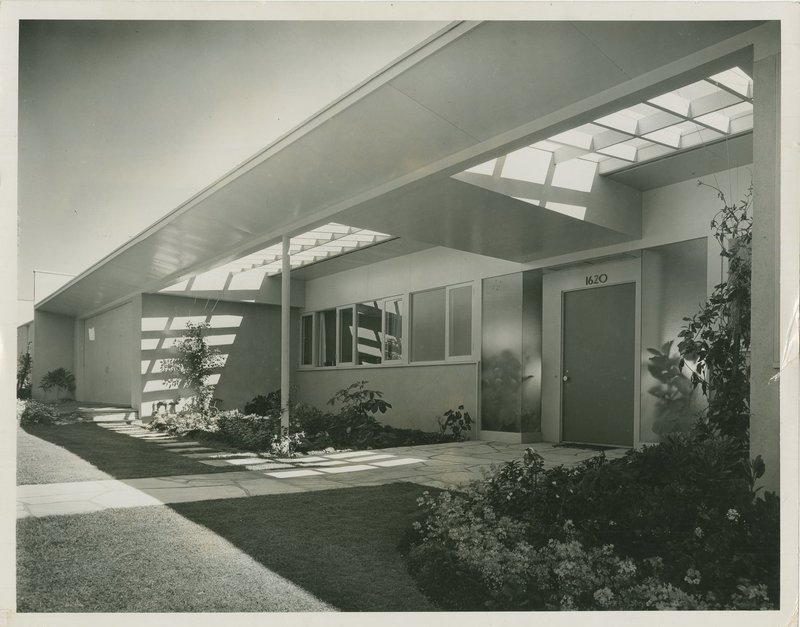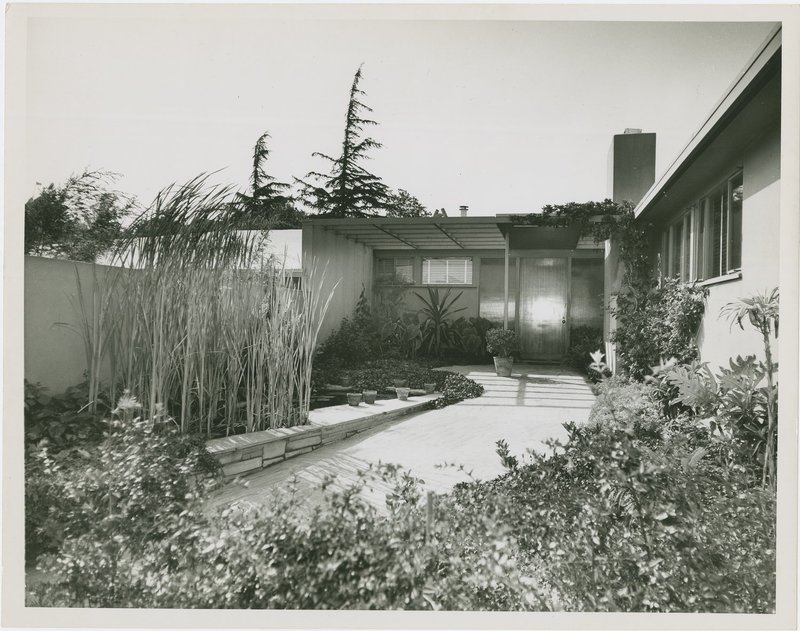Soft Modernism
The distinctive International Style, marked by its flat roofs, horizontal windows, and white cubic volumes, was, by the 1940s, evolving into something less rigorous and more subject to regional variation. A symposium was held at the Museum of Modern Art in 1948 expressly to discuss this “softening” of architectural styles. The terms “Soft Modernism” and “Regionalism” were coined then. This more flexible approach suited Davidson, who gravitated towards the design of individualized properties tailored to the client. The Thomas Mann House, Pacific Palisades (1941), at first glance bears a resemblance to the International Style but it is actually a departure from it. Instead of ribbon windows, Davidson designed a system of smaller windows and doors, and, due to a building requirement, the expected flat roof is on an incline. Living areas are separated, and not open-plan, which meant that Davidson could accommodate his illustrious client’s wish to have a study and bedroom connected with a private staircase. Mann’s work area was further secluded with an additional garden wall, protecting him from noise of the house. This idea of an angled private area was replicated in the floor plans of the Crosby House (1947), and also Davidson’s own house (1947).
For the James Vigeveno house, Ojai (1941) and the Walter Foster House, Bishop (1944), Davidson built in the “ranch style,” adapting the traditional local building type with its pergolas, screened porches, and courtyards. They were spread into the landscape in a single-story construction. Here, open floor plans were abandoned in favor of individual rooms, and full-sized glass doors were limited to the living room.
In the spirit of the architecture school of USC, and influenced by Japanese ideas as well as the Arts and Crafts Movement in Pasadena, Davidson began to use local materials, stone, and exposed wood to integrate the houses into the surrounding landscape. This is evident in the modular floorplan of the David Rabinowitz residence (1957), with its exposed wooden post-and-beam structure and sparse garden design.

