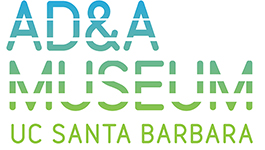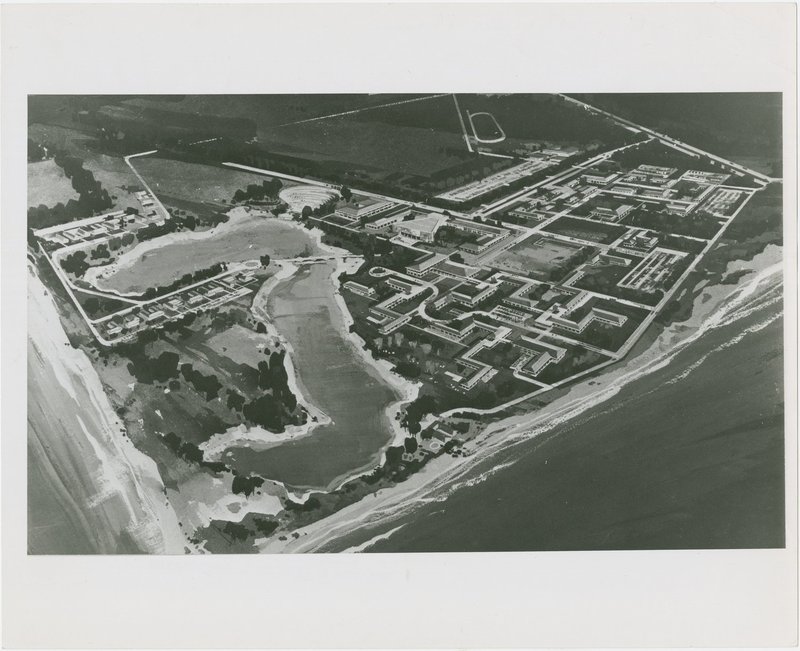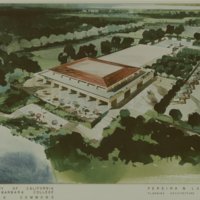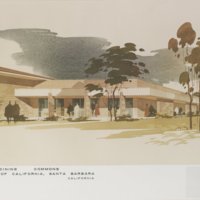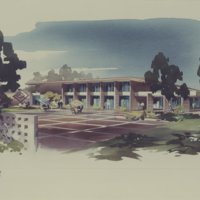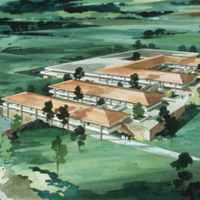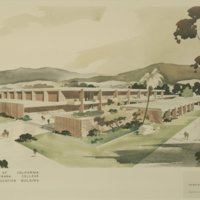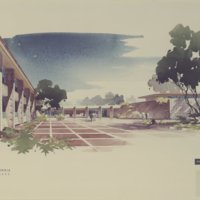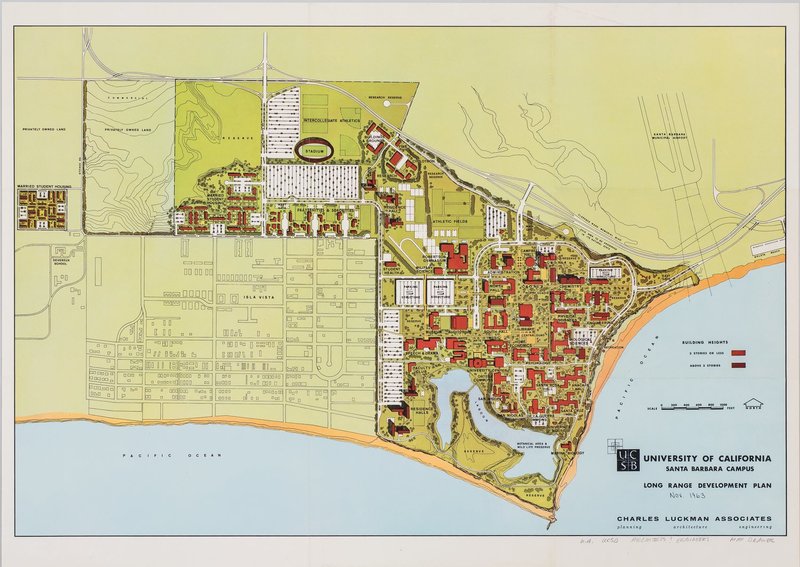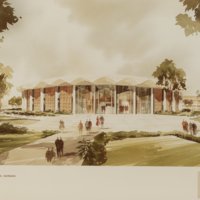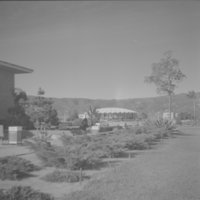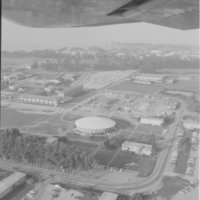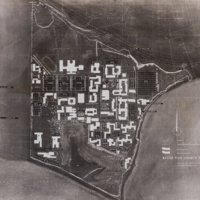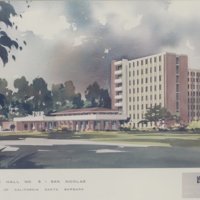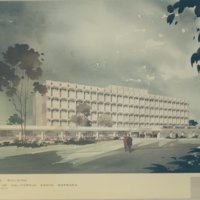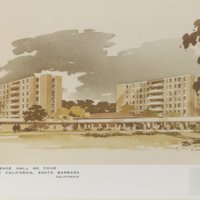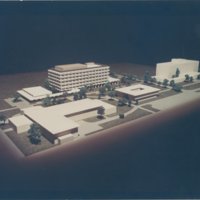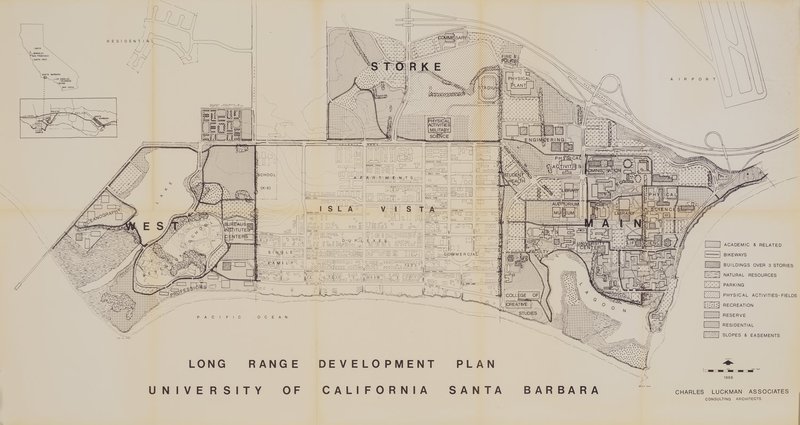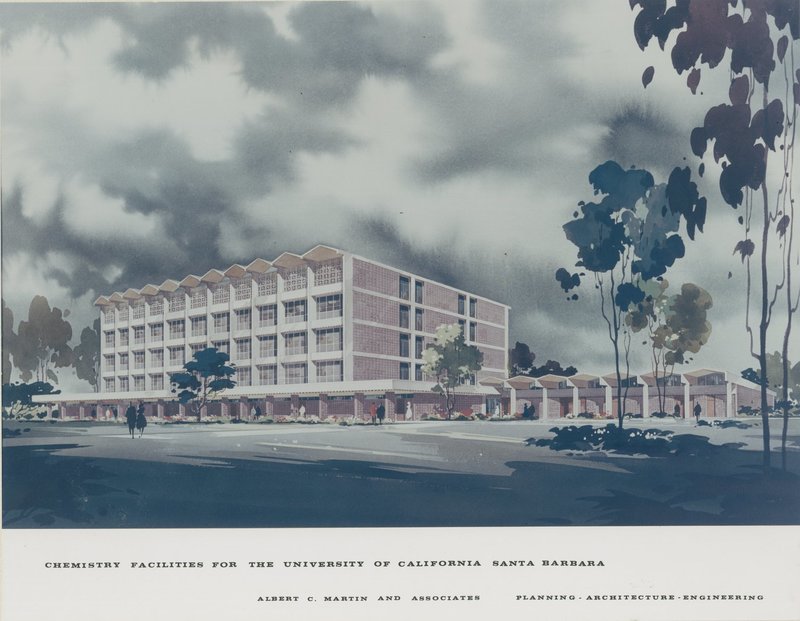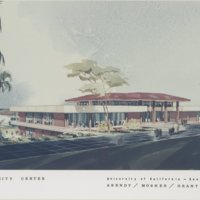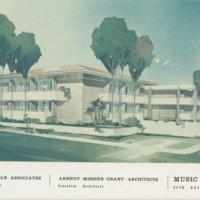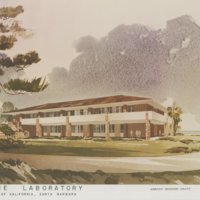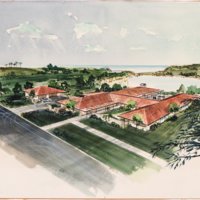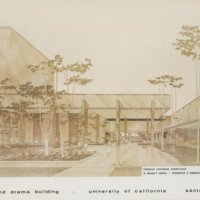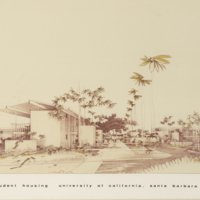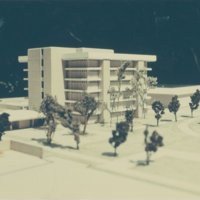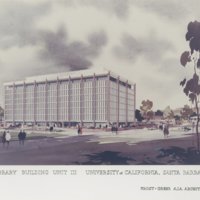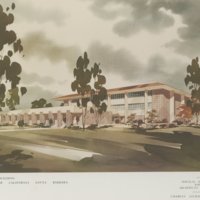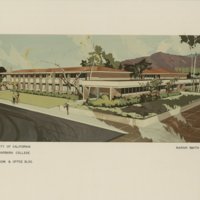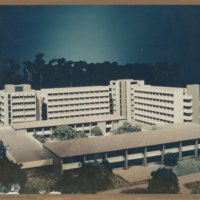1950s and 1960s
Pereira and Luckman, campus planners and executive architects
By 1953, Soule and Murphy had been replaced with Pereira and Luckman, a large firm from Los Angeles, to create a new master plan and expand the campus. The Pereira and Luckman 1953 plan clustered the majority of buildings around one central quadrangle, with the library at one end, and housing surrounding the lagoon. Aside from the views of the ocean from the new dormitories, the campus buildings turned inward, to focus on connections between the buildings.
Pereira and Luckman were well known as community master planners, and they were asked by the UC Regents to create a master plan for the greater Goleta valley. Their plan included an ‘urban revitalization’ infrastructure program for Isla Vista and Old Town Goleta, a town center (with city hall and other administrative facilities) at Storke and Hollister, and greater connectivity between UCSB and the surrounding community. The Isla Vista revitalization plan included a re-working of the street grid to allow for wider streets with sidewalks, re-sizing the narrow lots to a standard size, and creating a flexible master plan that would allow for continued growth. This plan was never implemented due to high cost and legal issues.
William Pereira (1909-1985) and Charles Luckman (1909-1999) were classmates in architecture school before forming a partnership in 1950. Their firm was one of the largest architecture firms in Los Angeles, designing mostly commercial and civic buildings until the partnership dissolved in 1958. Pereira designed LACMA, the TransAmerica Building, and was the master planner and architect for UC Irvine and the city of Irvine. Charles Luckman continued as the UCSB campus executive architect until 1968; he also notably designed Madison Square Garden, the LA Zoo, and the Kennedy Space Center.
Housing was a problem during the early 1950s. The lack of both apartments and rooming houses in the area surrounding campus meant that a large portion of the students lived in Santa Barbara and commuted to the Goleta campus. The 1955 opening of the Santa Rosa residence hall and the 1957 opening of the Ortega Dining Commons allowed the students to live and eat in new buildings, not the repurposed ‘temporary’ Marine barracks and mess hall. Santa Rosa hall was built specifically to house female students since at the time it was considered improper for young female students to live on their own in apartments or rooming houses. The hall featured a sewing room, "house mother," and an 11pm curfew. The additions of Anacapa and Santa Cruz residence halls, as well as De la Guerra Dining commons (all in 1958) helped alleviate the housing shortages.
As societal norms changed, so did the residence halls. By the mid-60s, co-educational buildings like San Miguel residence hall were built (different floors or wings of the same building held both male and female students), and as more housing was built in Isla Vista, the student population gradually moved off-campus.
The buildings designed by Pereira and Luckman were considered modern/international style, with some Spanish Colonial Revival influence. The patterned sand-blasted concrete textile block brickwork on the early buildings was colored with volcanic ash aggregate to give it a unique color. Pereira & Luckman had called the color "cinnamon," but later campus architects have referred to the color as "pinkish." The low pitched roofs and reinforced concrete balconies give the early buildings a unifying character. Additionally, the use of covered walkways, courtyards and patios, and the relation of indoor/outdoor all played a role in the design of the early campus buildings. With very few trees, aside from the long rows of eucalyptus, the siting of the buildings was designed to block the strong winds blowing off of the ocean. The early buildings (like Arts, Music, and Girvetz) were designed for a much smaller student body, and the buildings are sized appropriately for fewer students. As enrollment grew at a much more rapid rate than originally planned, building plans needed to be adjusted upwards and outwards to accomodate the expanding enrollment.
Charles Luckman Associates
In 1958 Pereira and Luckman disolved their partnership, and Charles Luckman Associates took over as the campus planners and executive architects. CLA designed Broida Hall, Harold Frank Hall, Cheadle Hall, Campbell Hall, and many residence halls for the expanding student population. As was the practice during the Pereira & Luckman time, CLA were the executive architects who provided other architects with a general architectural vocabulary for designing specific buildings on campus. Charles Luckman Associates expanded upon the original architectural vocabulary, and created a "late campus standard" design vocabulary that allowed for taller and larger buildings, while keeping some of the early elements.
As enrollment steadily increased from the late 1950s through the mid 1960s, both the buildings and the plans became larger and more elaborate to handle the influx of new undergraduates, graduate students, staff, and faculty. The long range development plans for the campus started to include the recently acquired areas along El Colegio Road (now known as the Storke Campus), and the area surrounding the Devereux Slough, also known as West Campus. As the plan for 1968 shows, large-scale building operations were planned for the West Campus area, with professional schools and the Oceanography department showing clusters of buildings in this area. Unfortunately, with the end of the 1960s, state and federal money declined, as did student enrollment, and the development in this area was not built.
Contributing Architects
Though Pereira and Luckman were the executive architects, a large number of other architects were commissioned to design buildings for the campus. A. Quincy Jones & Frederick Emmons, Honnold & Rex, Arendt, Mosher, & Grant, and Marsh, Smith, & Powell all designed multiple buildings in the early years. The master plans designed by Pereira and Luckman and later Charles Luckman Associates laid out a ‘design plan’ which gave a design vocabulary to be used by the architects to give a cohesiveness to all of the buildings. The use of concrete block columns, screen walls (employing the same type of pattern as the block columns), open concrete stairs, hipped roofs, and reinforced concrete beams and balconies all gave a sense of uniformity to the buildings.
Arendt, Mosher, and Grant
The local architectural firm of Howell, Arendt, Mosher, and Grant designed and built quite a few of the early buildings under the Pereira and Luckman design plan. The buildings designed by this local firm highlight the standard features of the campus style-- hipped roofs with red tile, courtyards, patios, windwalls, block walls, covered walkways-- all done in the signature cinnamon colored square concrete blocks. Later iterations of the firm (Grant, Pederson, Phillips and eventually PMSM Architects) have continued to build additional buildings on the campus.
A. Quincy Jones and Fredrick Emmons
Renowned Los Angeles architects Jones & Emmons designed both classroom buildings and residence halls. West Campus Family Student Apartments and the Santa Ynez Apartments were designed by Jones in 1961 and 1981. They also designed Noble Hall, Theater and Dance (Snidecor Hall), and Bio Science 2.
Other Architects
Other architectural firms from the Souther California area designed buildings using the Pereria & Luckman design vocabulary. Firms like Honnold & Rex and Marsh, Smith & Powell utilized the patterned concrete blocks, hipped roofs, windwalls, and courtyards to design buildings like the Psychology building and Girvetz Hall. As the campus grew, larger buildings were needed. The firms Frost & Greer and Powell, Morgridge, Richards & Coughlin designed multi-story buildings like Library III and South Hall utilizing some of the same stylistic architectural vocabulary of the earlier buildings, while maintaining a unique character.
