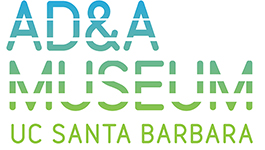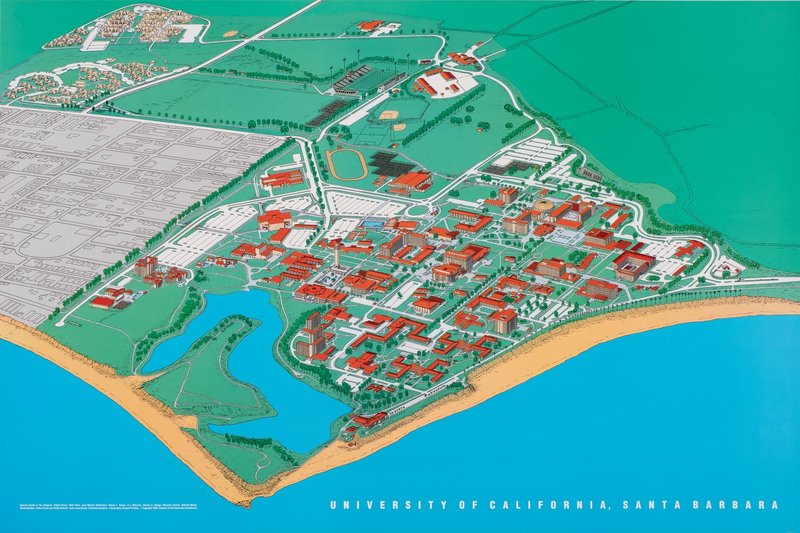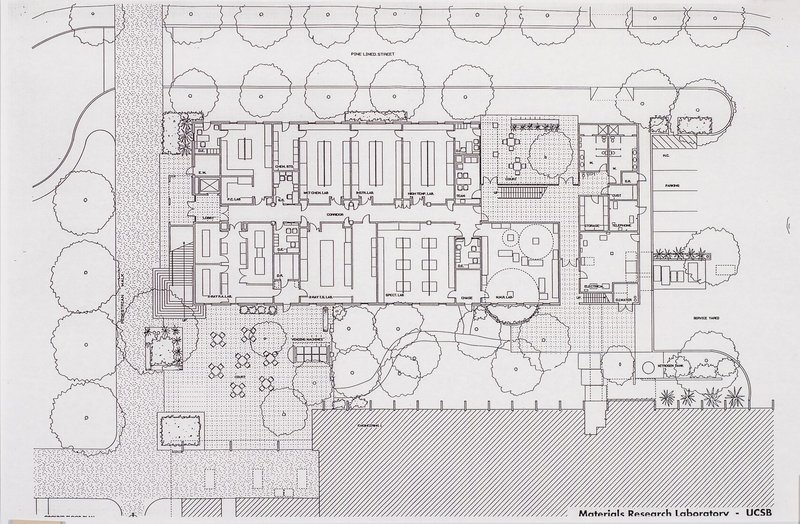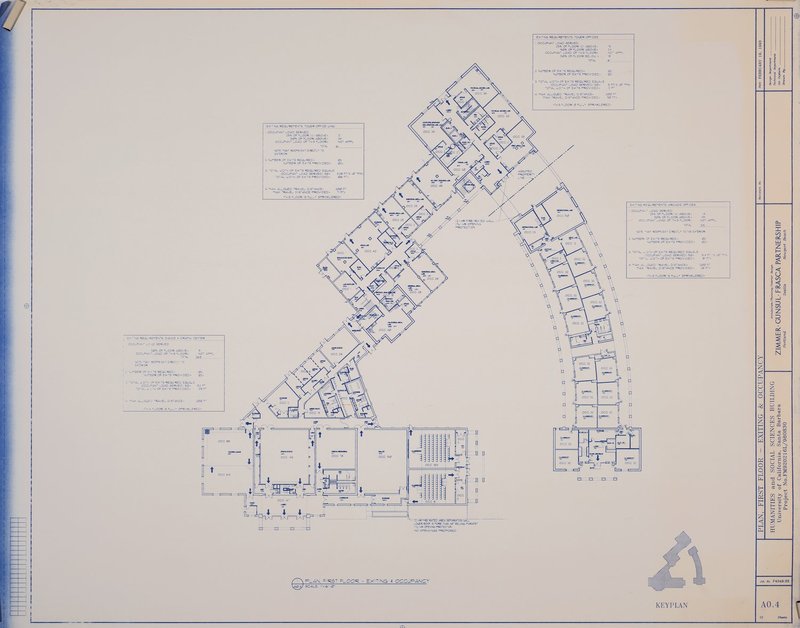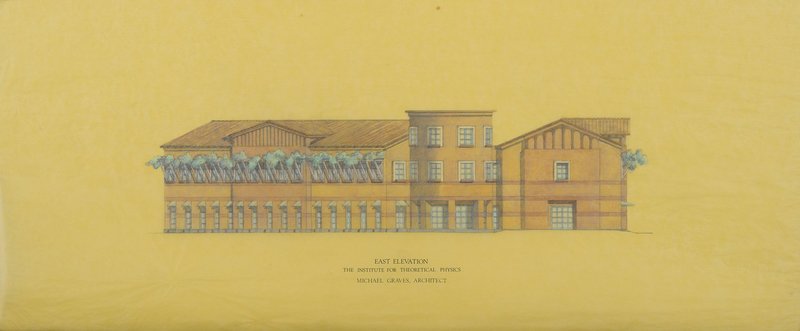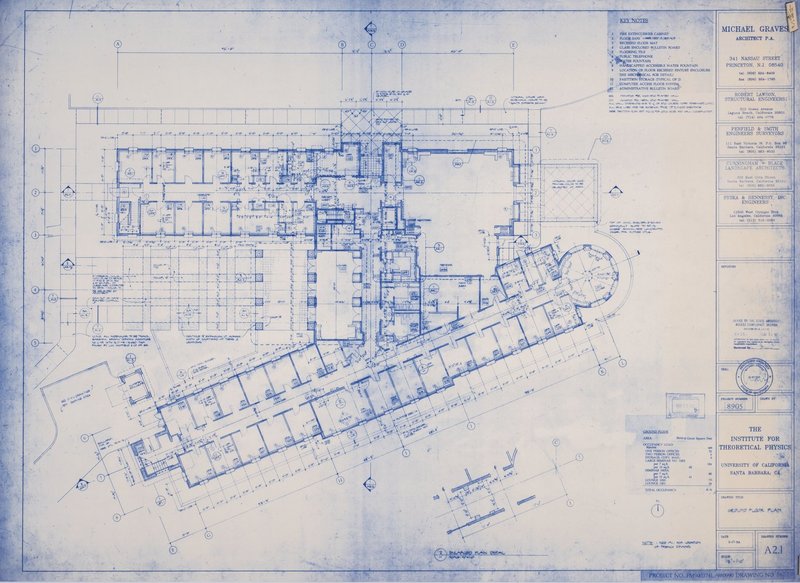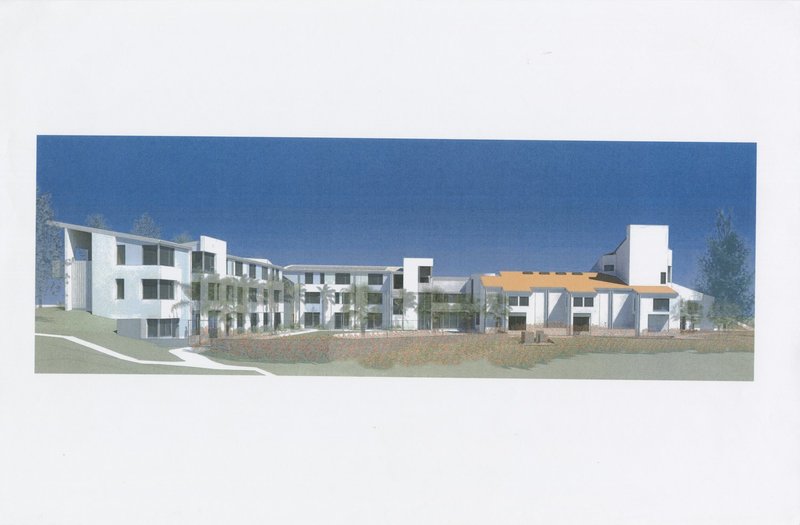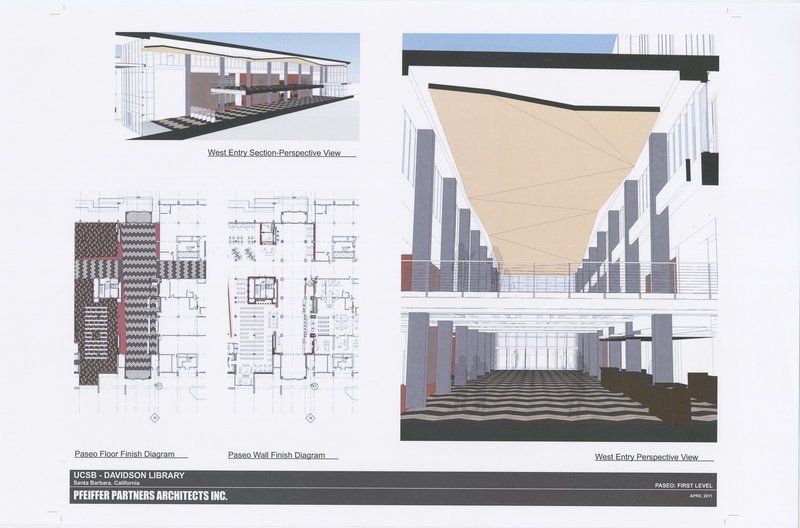1990s to Present Day
Beginning in the early 1990s and continuing through the present day is the next building boom for the campus. A focus on bringing the research, laboratory, classroom, and office space up to current standards has led to an increase in academic and support buildings, with a commesurate increase in student housing. Additionally, all of those buildings were built as sustainable buildings, achieving LEED status. The focus on post-modern, sustainable design has created a departure from the modernist stylings of Pereira and Luckman.
While a few buildings reference the earlier design with tiled roof accents, most of the buildings are designed for the 21st century. In addition to the changes in architectural style, there are also changes in the make up of the archive. As architects create almost exclusively on computer, using computer-aided-drafting programs, the quantity and type of materials being collected by the ADC changes. Gone are the hand drawn floor plans, replaced by easily printed computer designed plans. And while a few architects still utilize personally drawn/sketched presentation boards, even those have become computer designed.
As the undergraduate population of the University grew throughout the 1980s and 1990s, more room for support staff was needed. Administrative staff, teaching assistants, research assistants, and the addition of new departments and institutes necessitated constructing new buildings to house all of the offices. Buildings like the Humanities and Social Sciences complex were designed to give different departments separate spaces for faculty, staff, and graduate students, as well as classroom space.
Michael Graves
The Kavli Institute of Theoretical Physics is an world-renwon research facility where physicists meet to collaborate on cutting edge research and investigate theortical questions. The scientists come to UCSB for extended periods of time (anywhere from one week to many months) to meet and discuss new problems in the field. The Kohn Building was originally desinged in 1994 by architect Michael Graves, and an addition was completed in 2004, also by Graves. The building was designed specifically to foster interactions between scientists, so offices and hallways are laid out in such a manner as to facilitate random meetings and impromptu discussions (with a number of blackboards in communal spaces for working out complex theoretical issues).
Renovations and Alterations
As the needs of the University changed, the campus needed to not just build new buildings, but renovate and add on to existing structures. The University Center has been expanded mulitple times, adding on Corwin Pavillion and the Multicultural Center. Engineering 2 has also added wings; and the Faculty Club filled in the swimming pool and added a wing of guest rooms to it's western side. One of the more dramatic renovations and additions was to the original 1952 Library building. The multi-year project included a gut renovation of the original building, an addition of a new three story wing on the northern end which houses Special Research Collections, and a connecting "Paseo" in between the original building and the 8 story tower. This Paseo also serves as a connecting walkway between the hard sciences on the eastern side of campus and the humanities on the western side.
